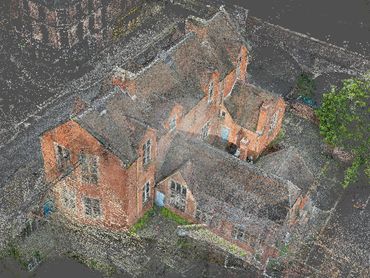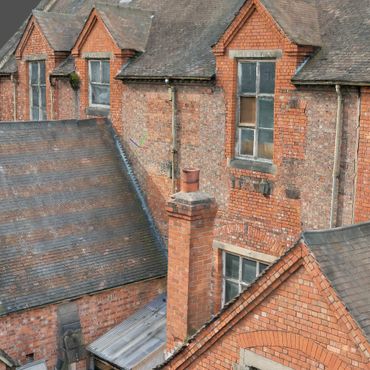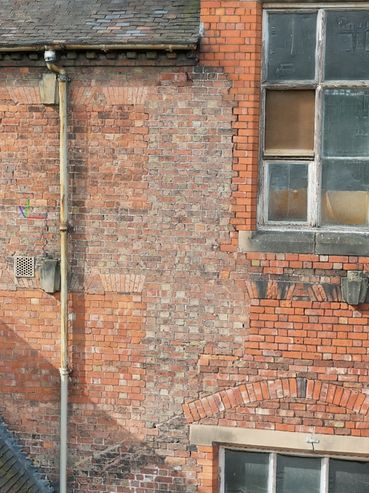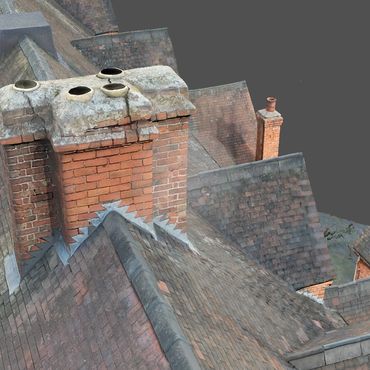ENGLISH BRIDGE STUDIOS
Aerial photography and photogrammetry to create 3D models of an historic former school building. Supporting a creative community-led organisation to develop sustainable solutions for the building's conservation and management.

Background
A former school building dating back to the 1700s has been used as a creative space for over 40 years. The building is owned by the local authority. A new charity has been formed to take over the long-term management of the building.
There are a number of maintenance and conservation issues arising from the building's history and construction.
Heritage Innovation was commissioned by J3 Building Futures LLP, on behalf of MakeSpace Arts and Well-Being CIC to undertake aerial survey and photogrammetry.

Scope
The site is physically constrained on three sides by an active railway viaduct, a busy main road (Abbey Foregate / A458) and a church and church hall. Heritage Innovation used a combination of lightweight drones and hand-held digital SLR cameras to undertake aerial photogrammetry from which to create 3D models. Ground control points were deployed to ensure dimensional accuracy.
The work focussed on the exterior of the building - particularly the roof structure - but also covered interior spaces on the ground and first floors.

Outcomes
Nearly 2000 images were used to generate and render an accurately georeferenced 3D model of the building exterior.
A reduced resolution version of the model can be viewed here: https://skfb.ly/pqORS
There is more information about the history of the site below, along with a selection of screenshots of the 3D model.

Site history
In 1708 a public subscription school was opened on this site, known as the Abbey School. This was rebuilt and enlarged in 1816. In 1896 it became Shrewsbury National School, and was again rebuilt and enlarged.
The building remained in use as a school until 1957, and then as part of the Shrewsbury College of Art until 1980. Since then the building has been used as artists’ studios.
The large Neo-Gothic windows reflect the character of the 1896 rebuilding, but much of the fabric of the 1816 building survives. This is particularly noticeable on the rear elevation.
Images






Similar projects
Rowley's House Shrewsbury
Rowley's House Shrewsbury
Rowley's House Shrewsbury
Wroxeter Roman City
Rowley's House Shrewsbury
Rowley's House Shrewsbury
Old Oswestry Hillfort
Rowley's House Shrewsbury
Old Oswestry Hillfort
Heritage Innovation Limited
34-35 Butcher Row • Shrewsbury • SY1 1UW • United Kingdom
Company 14145049
Copyright © 2025 Heritage Innovation

